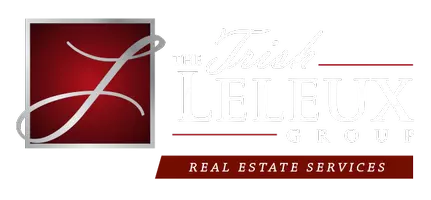$309,900
$309,900
For more information regarding the value of a property, please contact us for a free consultation.
3 Beds
2 Baths
1,910 SqFt
SOLD DATE : 10/16/2024
Key Details
Sold Price $309,900
Property Type Single Family Home
Sub Type Detached
Listing Status Sold
Purchase Type For Sale
Square Footage 1,910 sqft
Price per Sqft $162
Subdivision Libuse Cutoff
MLS Listing ID 2460473
Sold Date 10/16/24
Style Traditional
Bedrooms 3
Full Baths 2
Construction Status Very Good Condition
HOA Y/N No
Year Built 2016
Lot Size 0.970 Acres
Acres 0.97
Property Description
This charming three bedroom two bath home with an open floor plan is situated on approximately one acre of land just outside the city limits of Pineville. There is a nice corner fireplace with a very pretty mantle consisting of gas logs. The kitchen has all stainless steel appliances and a nice stainless steel farm sink. For extra seating you can enjoy the nice island bar. Enjoy the nice private backyard with a 6 ft privacy fence that also has a 24x24 metal storage building with a porch in the front wired with electricity. The master bedroom is a nice size and has a large master bathroom with double vanity sinks, a separate shower, garden tub and double closets. Don't miss out on the opportunity to make this your home. Schedule your showing today!
Location
State LA
County Rapides
Direction Highway 28 East to Right on Libuse Cutoff Road, house located on left.
Rooms
Ensuite Laundry Washer Hookup, Dryer Hookup
Interior
Interior Features Ceiling Fan(s), Granite Counters, Pantry, Stainless Steel Appliances
Laundry Location Washer Hookup,Dryer Hookup
Cooling Central Air, 1 Unit
Fireplaces Type Gas
Fireplace Yes
Appliance Dishwasher, Range
Laundry Washer Hookup, Dryer Hookup
Exterior
Garage Garage, Two Spaces, Garage Door Opener
Pool None
Water Access Desc Public
Roof Type Other,Shingle
Porch None
Parking Type Garage, Two Spaces, Garage Door Opener
Building
Lot Description 1 to 5 Acres, 1 or More Acres, Outside City Limits
Entry Level One
Foundation Slab
Sewer Treatment Plant
Water Public
Architectural Style Traditional
Level or Stories One
Additional Building Workshop
Construction Status Very Good Condition
Schools
Elementary Schools Buckeye
Middle Schools Buckeye
High Schools Buckeye
Others
HOA Name GCLRA
Tax ID 050450832000501
Security Features Fire Sprinkler System,Smoke Detector(s)
Financing Conventional
Special Listing Condition None
Read Less Info
Want to know what your home might be worth? Contact us for a FREE valuation!

Our team is ready to help you sell your home for the highest possible price ASAP
Bought with KELLER WILLIAMS REALTY CENLA PARTNERS

"My job is to find and attract mastery-based agents to the office, protect the culture, and make sure everyone is happy! "






