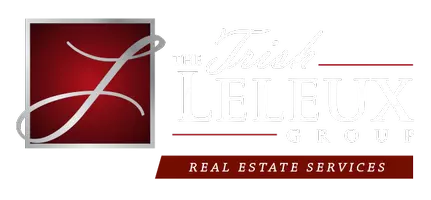$452,050
$450,000
0.5%For more information regarding the value of a property, please contact us for a free consultation.
4 Beds
4 Baths
2,552 SqFt
SOLD DATE : 10/04/2024
Key Details
Sold Price $452,050
Property Type Single Family Home
Sub Type Detached
Listing Status Sold
Purchase Type For Sale
Square Footage 2,552 sqft
Price per Sqft $177
Subdivision Bonaire
MLS Listing ID 2430203
Sold Date 10/04/24
Style French Provincial
Bedrooms 4
Full Baths 3
Half Baths 1
Construction Status Excellent,Resale
HOA Fees $29/ann
HOA Y/N Yes
Year Built 2018
Lot Size 0.396 Acres
Acres 0.396
Property Sub-Type Detached
Property Description
This beautiful home is back on the market so don't miss the opportunity to make it your new home!
Welcome to 1310 Anna Ln, a warm and spacious Acadian-style home featuring 4 bedrooms and 3.5 bathrooms in one of Alexandria's gated communities. Nestled at the end of a quiet street, this home ensures functionality with privacy and tranquility. As you step into the foyer, a warm open floorplan welcomes you home. The heart of this home is the spacious kitchen, boasting a large island, stainless steel appliances, and stunning granite countertops surrounded by a beautiful keeping area, large living room and separate dining room. The open space of the main are allows ample room for hosting all your favorite people. Both the living room and keeping room boast cozy fireplaces, the kitchen allows for seamless entertaining as well as simple functionality of everyday living. Enjoy breathtaking views of the backyard oasis, complete with an inground pool and a fully fenced yard with ample green space. Imagine lazy summer days spent lounging poolside or hosting unforgettable barbecues with friends and family. The primary bedroom and ensuite offer ultimate privacy, thanks to the thoughtfully designed split floorplan. Luxurious features include trey ceilings, a soothing soaker tub, double vanities, a separate custom tile shower, and a spacious walk-in closet. Heading down the hallway, you'll find a generously sized laundry room with a convenient half bath and access to the 2-car garage. Two additional guest bedrooms and a well-appointed hall bath complete this wing of the home. Upstairs, discover an incredible bonus space over the garage with a full bath, providing endless possibilities for a home office, game room, or even a private retreat. A walk-in attic access from this room adds convenience and extra large storage space. Don't miss your chance to own this remarkable property that offers the perfect balance of style, functionality, and space.
Location
State LA
County Rapides
Interior
Interior Features Tray Ceiling(s), Granite Counters, Pantry, Stainless Steel Appliances
Heating Heat Pump
Cooling Heat Pump, 1 Unit
Fireplaces Type Gas
Fireplace Yes
Window Features Screens,Storm Window(s)
Appliance Cooktop, Dishwasher, Microwave, Oven
Laundry Washer Hookup, Dryer Hookup
Exterior
Exterior Feature Fence, Porch
Parking Features Garage, Two Spaces, Garage Door Opener
Pool In Ground
Water Access Desc Public
Roof Type Shingle
Porch Concrete, Porch
Building
Lot Description City Lot, Rectangular Lot
Entry Level One and One Half
Foundation Slab
Sewer Public Sewer
Water Public
Architectural Style French Provincial
Level or Stories One and One Half
New Construction No
Construction Status Excellent,Resale
Others
Tax ID 1010012015
Security Features Security System
Financing FHA
Special Listing Condition None
Read Less Info
Want to know what your home might be worth? Contact us for a FREE valuation!

Our team is ready to help you sell your home for the highest possible price ASAP
Bought with LATTER AND BLUM Central Realty LLC
"My job is to find and attract mastery-based agents to the office, protect the culture, and make sure everyone is happy! "






