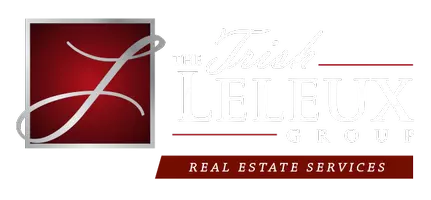$275,000
$275,000
For more information regarding the value of a property, please contact us for a free consultation.
3 Beds
3 Baths
2,462 SqFt
SOLD DATE : 10/03/2024
Key Details
Sold Price $275,000
Property Type Single Family Home
Sub Type Detached
Listing Status Sold
Purchase Type For Sale
Square Footage 2,462 sqft
Price per Sqft $111
Subdivision Fox Fire
MLS Listing ID 2463365
Sold Date 10/03/24
Style Ranch
Bedrooms 3
Full Baths 2
Half Baths 1
Construction Status Average Condition
HOA Y/N No
Year Built 1991
Lot Size 1.510 Acres
Acres 1.51
Property Description
Nestled just outside the town of Alexandria, this beautiful 3 bedroom, 2.5 Bathroom home offers a perfect blend of comfort and tranquility on a spacious 1.51 acre lot. The home features a welcoming spacious front porch, great for enjoying peaceful mornings and evenings. Step inside to find a large living room with vaulted ceilings that create an open airy atmosphere, nice for both relaxing and entertaining. The breakfast room offers a cozy spot for casual meals, while the private sunroom provides the ultimate retreat for unwinding. The primary bedroom, along with one additional bedroom, boasts updating flooring, adding a modern touch to the home's warm ambiance. An additional room offers flexibility as either an office or a fourth bedroom to suit your needs. A large storage room in the 2 car garage ensures ample space for all your needs. This property offers the ideal combination of rural serenity and close proximity to Alexandria's amenities, making it a perfect place to call home. Schedule a Tour Today!
Location
State LA
County Rapides
Direction Traveling on US 71 South, Turn left on Old Baton Rouge Highway, Then Turn right on Fox Fire Lane
Interior
Interior Features Ceiling Fan(s), Cathedral Ceiling(s), Pantry
Heating Central
Cooling Central Air
Fireplaces Type Wood Burning
Fireplace Yes
Exterior
Garage Garage, Two Spaces, Garage Door Opener
Water Access Desc Public
Roof Type Shingle
Parking Type Garage, Two Spaces, Garage Door Opener
Building
Lot Description 1 to 5 Acres, Outside City Limits
Entry Level One
Foundation Slab
Sewer Septic Tank
Water Public
Architectural Style Ranch
Level or Stories One
Construction Status Average Condition
Schools
Elementary Schools Carter C.
High Schools Rapides
Others
Tax ID 2302503238002201
Financing Conventional
Special Listing Condition None
Read Less Info
Want to know what your home might be worth? Contact us for a FREE valuation!

Our team is ready to help you sell your home for the highest possible price ASAP
Bought with KELLER WILLIAMS REALTY CENLA PARTNERS

"My job is to find and attract mastery-based agents to the office, protect the culture, and make sure everyone is happy! "






