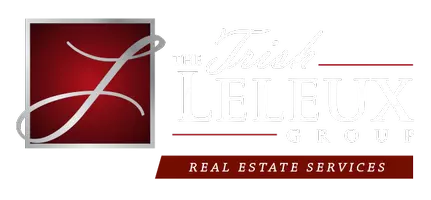$400,000
$395,000
1.3%For more information regarding the value of a property, please contact us for a free consultation.
4 Beds
3 Baths
2,623 SqFt
SOLD DATE : 09/26/2024
Key Details
Sold Price $400,000
Property Type Single Family Home
Sub Type Detached
Listing Status Sold
Purchase Type For Sale
Square Footage 2,623 sqft
Price per Sqft $152
Subdivision West Pointe
MLS Listing ID 2459007
Sold Date 09/26/24
Style Ranch
Bedrooms 4
Full Baths 3
Construction Status Excellent
HOA Y/N No
Year Built 2010
Lot Size 0.290 Acres
Acres 0.29
Property Description
WHAT SAY YOU? If quality, like-custom construction, updated paint and flooring and a convenient location are important in your home search, this 4 BR, 3 bath West Pointe on the Bayou S/D home checks all the boxes. Meticulously updated w/wood plank flooring throughout and fresh neutral paint colors in every room during June 2024, this special property offers strong new construction vibes but w/ all the extras like plantation shutters & blinds, new double wood front doors, privacy fenced yard, colorful/diverse landscaping & soothing cobalt-blue water fountain highlighting circle drive. Easy entertaining is a fun part of the life here w/an open floor plan, high ceilings and formal & informal dining areas flanking the "chef's" kitchen which is wrapped in a double-tiered granite serving bar that can seat a crowd. Other amenities include plentiful storage, pantry, central island with 3rd sink & stainless appliances including microwave, elevated dishwasher & gas range/oven. Main living area is highlighted by raised gas log fireplace & double French doors leading to oversized covered patio with gas jet, privacy fenced yard with separate dog yard and built-in paved firepit. Three bedrooms including primary suite grace one hallway and the fourth bedroom, located on separate hallway, adjoins laundry room with its deep utility sink and plentiful storage. The oversized owner suite has tiered ceiling, substantial closet space with drawers and shelving, double sinks, separate shower and soaker tub. The lions head cabinet pulls lend a charming touch. Backyard is primed for future swimming pool with underground electrical lines located around the perimeter of yard by the lot lines. Oversized dbl garage can accommodate large trucks with hitches and more. Sprinkler system in parts of front yard. Hot water heater (electric) & air conditioning compressor & more replaced June 2024. Alarm w/ cameras can be activated by new owner. Alexandria utility bills average appx $250/mo. Built 2010
Location
State LA
County Rapides
Direction Twin Bridges to Coty, to Bayou Crossing via W. Dem to W. Bronson
Rooms
Ensuite Laundry Washer Hookup, Dryer Hookup
Interior
Interior Features Ceiling Fan(s), Granite Counters, Pantry, Stainless Steel Appliances
Laundry Location Washer Hookup,Dryer Hookup
Heating Gas
Cooling Central Air, 1 Unit
Fireplaces Type Gas
Fireplace Yes
Appliance Dishwasher, Disposal, Microwave, Oven, Range
Laundry Washer Hookup, Dryer Hookup
Exterior
Exterior Feature Fence, Sprinkler/Irrigation, Porch
Garage Attached, Garage, Two Spaces, Garage Door Opener
Pool None
Water Access Desc Public
Roof Type Asphalt,Shingle
Porch Covered, Oversized, Porch
Parking Type Attached, Garage, Two Spaces, Garage Door Opener
Building
Lot Description Corner Lot, City Lot
Entry Level One
Foundation Slab
Builder Name Will Fowler
Sewer Public Sewer
Water Public
Architectural Style Ranch
Level or Stories One
Construction Status Excellent
Others
HOA Name GCLRA
Tax ID 232295923532
Security Features Fire Sprinkler System
Financing FHA
Special Listing Condition None
Read Less Info
Want to know what your home might be worth? Contact us for a FREE valuation!

Our team is ready to help you sell your home for the highest possible price ASAP
Bought with Rax Realty, LLC

"My job is to find and attract mastery-based agents to the office, protect the culture, and make sure everyone is happy! "






