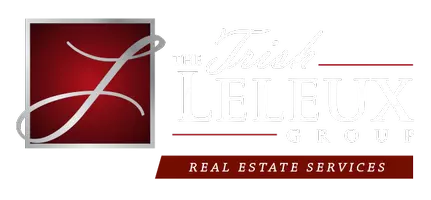$175,000
$175,000
For more information regarding the value of a property, please contact us for a free consultation.
3 Beds
2 Baths
1,608 SqFt
SOLD DATE : 09/04/2024
Key Details
Sold Price $175,000
Property Type Single Family Home
Sub Type Attached
Listing Status Sold
Purchase Type For Sale
Square Footage 1,608 sqft
Price per Sqft $108
Subdivision Jennifers Place
MLS Listing ID 2461462
Sold Date 09/04/24
Bedrooms 3
Full Baths 2
Construction Status Excellent
HOA Y/N No
Year Built 2009
Lot Size 4,961 Sqft
Acres 0.1139
Property Description
This well cared for townhome located in such a great and easily accessible location is an exceptional opportunity for someone looking for low maintenance and easy living. Offering 3 bedrooms, 2 baths, an open concept living, dining, and kitchen that makes this home feel so spacious. The primary bedroom has a super large walk in closet, and a bath with a step in shower, double vanities and a linen closet. The two additional bedrooms are set apart in rear of home and have great closet space. The hall bath includes an area designed for washer and dryer and a tub-shower combo. The entire home has tile floors. The kitchen has an abundance of cabinetry and beautiful tile countertops. The refrigerator, smooth top range, microwave and dishwasher will remain. The exterior offers an attached 2-car carport. The exterior AC condenser was replaced this year. In the rear of home there is a large patio and attached deck for enjoying the outdoors.
Location
State LA
County Rapides
Direction Hwy 71N to Shreveport Hwy Jennifers Place on right
Rooms
Ensuite Laundry Washer Hookup, Dryer Hookup
Interior
Interior Features Ceiling Fan(s)
Laundry Location Washer Hookup,Dryer Hookup
Cooling Central Air, 1 Unit
Fireplaces Type None
Fireplace No
Appliance Dishwasher, Microwave, Range, Refrigerator
Laundry Washer Hookup, Dryer Hookup
Exterior
Exterior Feature Porch
Garage Attached, Carport, Two Spaces
Pool None
Water Access Desc Public
Roof Type Shingle
Porch Porch
Parking Type Attached, Carport, Two Spaces
Building
Lot Description Outside City Limits, Rectangular Lot
Entry Level One
Foundation Slab
Sewer Public Sewer
Water Public
Level or Stories One
Construction Status Excellent
Others
HOA Name GCLRA
Tax ID 1210062979
Security Features Smoke Detector(s)
Financing Seller Financing
Special Listing Condition None
Read Less Info
Want to know what your home might be worth? Contact us for a FREE valuation!

Our team is ready to help you sell your home for the highest possible price ASAP
Bought with EXP REALTY, LLC

"My job is to find and attract mastery-based agents to the office, protect the culture, and make sure everyone is happy! "






