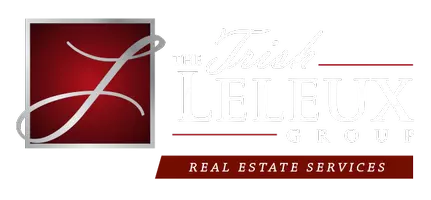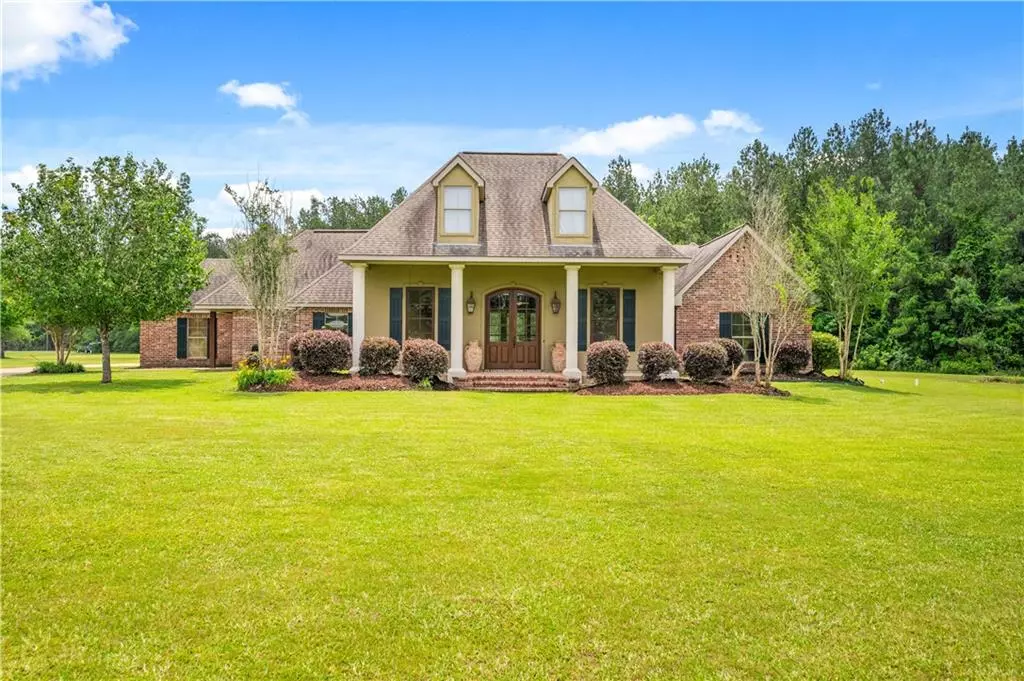$475,000
$495,000
4.0%For more information regarding the value of a property, please contact us for a free consultation.
4 Beds
3 Baths
2,830 SqFt
SOLD DATE : 08/23/2024
Key Details
Sold Price $475,000
Property Type Single Family Home
Sub Type Detached
Listing Status Sold
Purchase Type For Sale
Square Footage 2,830 sqft
Price per Sqft $167
Subdivision Cannon
MLS Listing ID 2446710
Sold Date 08/23/24
Style Ranch
Bedrooms 4
Full Baths 3
Construction Status Excellent
HOA Y/N No
Year Built 2007
Lot Size 3.031 Acres
Acres 3.031
Property Description
CONTINGENCY REMOVED 7/26/24. NOW A PENDING SALE. Need a place for horses? This lot allows two! Those who know... know that this semi-hidden enclave with custom built homes on multi-acre lots with neighbors who become friends is just what the doctor ordered! It's a quick drive to wherever you need to be but far enough away for you to relax and regroup. Custom built in 2007 by Brian Malone, this 4 bedroom, 3 bath home with 2830 square feet of living area sits back from the road on a picturesque cul-de-sac and 3 plus acres. A most inviting and comfortable kitchen with easy-keep scored concrete flooring features central seating and serving island with third sink, built-in desk, granite counters, cypress cabinetry, gas cooktop, pot filler, double stainless steel ovens, refrigerator and more. An informal dining area large enough to also encompass a "keeping room" overlooks the backyard. The main living room with its 11-foot ceilings, wall of windows framing the back patio view, and gas log fireplace adjoins a formal dining room which readily offers many other uses. Speakers in living room, kitchen and outside. Alarm in place. Much of the interior offers easy maintenance wood laminate flooring. Oversized primary bedroom has private door to exterior and impressive bath area with 60 gallon air-jet tub. separatecustom stone tile shower, double vanities and plentiful his and her closet space. Enclosed double garage and storage area totals 440 square feet. Plenty of parking at end of drive for boats or other motorized "toys". Utilities are provided by CLECO for electricity, Atmos for gas, Kolin Ruby for water, and mechanized treatment plant for sewage. Two HVAC systems. 2 hot water heaters. Grab a fire pit and a blanket in winter or a solar light and a fan in summer and enjoy the covered back patio! Back of lot touches the street behind - Rebel Run. Washer and dryer reserved by sellers. Lot dimensions are 50.12x674.39x50x652.62x312.91
Location
State LA
County Rapides
Direction Hwy 107 to Williams Lake Road, left on Staples road, right on Cannonball, house in cul-de-sac.
Rooms
Ensuite Laundry Washer Hookup, Dryer Hookup
Interior
Interior Features Ceiling Fan(s), Granite Counters, Pantry, Stainless Steel Appliances, Vaulted Ceiling(s)
Laundry Location Washer Hookup,Dryer Hookup
Heating Central, Multiple Heating Units
Cooling Central Air, 2 Units
Fireplaces Type Gas
Fireplace Yes
Appliance Cooktop, Double Oven, Dishwasher, Refrigerator
Laundry Washer Hookup, Dryer Hookup
Exterior
Exterior Feature Porch
Garage Garage, Two Spaces, Boat, Garage Door Opener, RV Access/Parking
Pool None
Water Access Desc Public
Roof Type Asphalt,Shingle
Porch Concrete, Porch
Parking Type Garage, Two Spaces, Boat, Garage Door Opener, RV Access/Parking
Building
Lot Description 1 to 5 Acres, Cul-De-Sac, Outside City Limits
Entry Level One
Foundation Slab
Builder Name Brian Malone
Sewer Treatment Plant
Water Public
Architectural Style Ranch
Level or Stories One
Construction Status Excellent
Others
HOA Name GCLRA
Tax ID 0404101495001101
Financing Cash
Special Listing Condition None
Read Less Info
Want to know what your home might be worth? Contact us for a FREE valuation!

Our team is ready to help you sell your home for the highest possible price ASAP
Bought with REALTY EXPERTS, INC.

"My job is to find and attract mastery-based agents to the office, protect the culture, and make sure everyone is happy! "






