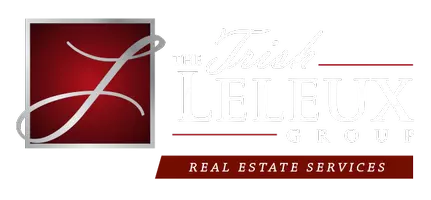$433,000
$440,000
1.6%For more information regarding the value of a property, please contact us for a free consultation.
4 Beds
3 Baths
2,326 SqFt
SOLD DATE : 08/22/2024
Key Details
Sold Price $433,000
Property Type Single Family Home
Sub Type Detached
Listing Status Sold
Purchase Type For Sale
Square Footage 2,326 sqft
Price per Sqft $186
Subdivision Pecan Bayou
MLS Listing ID 2454360
Sold Date 08/22/24
Style Traditional
Bedrooms 4
Full Baths 3
Construction Status New Construction
HOA Fees $25/ann
HOA Y/N Yes
Year Built 2018
Lot Size 0.261 Acres
Acres 0.2609
Property Description
Located on a corner lot, this stunning 4-bedroom, 3-bathroom residence offers a harmonious blend of spacious living and modern design nestled in a conveniently located in Pecan Bayou Subdivision. Boasting a split floor plan, this home provides convenience for anyone looking to be on the outskirts of town, but still in close proximity to all amenities. The gourmet kitchen is complete with sleek stainless steel appliances, granite countertops, and custom cabinetry. Escape to your own private oasis in the spacious master suite, featuring trey ceiling, a bathroom with dual vanities and sinks, a soaking tub, separate shower, and a large walk-in closet. Step outside to your own backyard paradise, where endless possibilities await. With nearly half an acre of land, a covered patio and a pergola, spacious enough for entertaining. The home has beautiful hardwood flooring, and crown molding throughout. With its spacious layout, modern amenities, and prime location, this meticulously maintained home offers the perfect blend of comfort and luxury. Schedule your private tour today!
Location
State LA
County Rapides
Direction From Ansley Blvd., right onto Pecanwood. Home is on the left at the 1st Corner.
Interior
Interior Features Attic, Butler's Pantry, Tray Ceiling(s), Ceiling Fan(s), Granite Counters
Cooling Central Air
Fireplaces Type Gas
Fireplace Yes
Appliance Cooktop, Dishwasher, Disposal, Oven
Exterior
Exterior Feature Patio
Garage Attached, Two Spaces
Pool None
Water Access Desc Public
Roof Type Shingle
Porch Concrete, Covered, Patio
Parking Type Attached, Two Spaces
Building
Lot Description Corner Lot, City Lot
Entry Level One
Foundation Slab
Builder Name Shane Duazat
Sewer Public Sewer
Water Public
Architectural Style Traditional
Level or Stories One
New Construction Yes
Construction Status New Construction
Others
HOA Name GCLRA
Tax ID 1150098899
Security Features Security System,Closed Circuit Camera(s),Smoke Detector(s)
Financing Conventional
Special Listing Condition None
Read Less Info
Want to know what your home might be worth? Contact us for a FREE valuation!

Our team is ready to help you sell your home for the highest possible price ASAP
Bought with LATTER AND BLUM Central Realty LLC

"My job is to find and attract mastery-based agents to the office, protect the culture, and make sure everyone is happy! "






