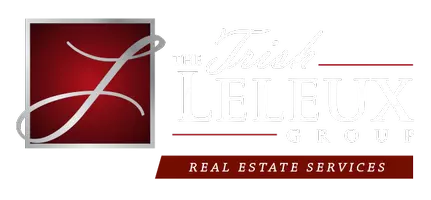$494,000
$489,000
1.0%For more information regarding the value of a property, please contact us for a free consultation.
5 Beds
4 Baths
4,278 SqFt
SOLD DATE : 07/26/2024
Key Details
Sold Price $494,000
Property Type Single Family Home
Sub Type Detached
Listing Status Sold
Purchase Type For Sale
Square Footage 4,278 sqft
Price per Sqft $115
Subdivision Hunters Grove
MLS Listing ID 2447146
Sold Date 07/26/24
Style French/Provincial
Bedrooms 5
Full Baths 3
Half Baths 1
Construction Status Excellent
HOA Y/N No
Year Built 1988
Lot Size 0.729 Acres
Acres 0.729
Property Description
Welcome to this exquisite property nestled in a picturesque neighborhood, boasting a spacious home situated on a generous double corner lot. Upon arrival, you're greeted by the convenience of double car parking and a double car garage, along with a charming side entry ideal for guests. The inviting front porch sets the tone for the warm ambiance found throughout.
Step inside to discover multiple expansive living areas, offering versatility to tailor to your lifestyle preferences. The main living room serves as the heart of the home, featuring a captivating brick fireplace, built-ins, and seamless connectivity to the kitchen—a perfect layout for entertaining and everyday living. The well-appointed kitchen is a chef's dream, highlighted by a large island, stainless steel appliances, and ample countertop space for culinary creations. Adjacent, a convenient butler pantry leads to the formal dining area, offering stunning backyard views—a delightful backdrop for memorable gatherings. The split floor plan provides privacy and comfort, with three sizable bedrooms and two baths situated down one hall. Meanwhile, the remainder of the home boasts an additional den area and the luxurious primary bedroom retreat. Revel in the serenity of double closets and a full ensuite, complete with a soaker tub, double vanity, and separate shower. Direct access from the ensuite to the back patio ensures effortless relaxation. Outside, the backyard oasis beckons with its park-like setting, featuring a sprawling lawn, inground pool, and expansive covered patio—perfect for outdoor enjoyment year-round. Complete with a fully fenced yard, this private sanctuary offers ample space for recreation and relaxation. Experience the epitome of suburban living, where every detail is thoughtfully curated to elevate your lifestyle. Don't miss the opportunity to make this dream home yours today!
Location
State LA
County Rapides
Rooms
Ensuite Laundry Washer Hookup, Dryer Hookup
Interior
Interior Features Butler's Pantry, Granite Counters, Pantry, Stainless Steel Appliances
Laundry Location Washer Hookup,Dryer Hookup
Heating Central, Multiple Heating Units
Cooling Central Air, 3+ Units
Fireplaces Type Gas
Fireplace Yes
Appliance Cooktop, Double Oven, Dishwasher, Disposal
Laundry Washer Hookup, Dryer Hookup
Exterior
Exterior Feature Fence
Garage Driveway, Garage, Two Spaces
Pool In Ground
Water Access Desc Public
Roof Type Shingle
Porch Brick, Concrete
Parking Type Driveway, Garage, Two Spaces
Building
Lot Description Corner Lot, City Lot
Entry Level One
Foundation Slab
Sewer Public Sewer
Water Public
Architectural Style French/Provincial
Level or Stories One
Construction Status Excellent
Others
Tax ID 1150092900
Financing Conventional
Special Listing Condition None
Read Less Info
Want to know what your home might be worth? Contact us for a FREE valuation!

Our team is ready to help you sell your home for the highest possible price ASAP
Bought with BERKSHIRE HATHAWAY HOME SERVICES-ALLY REAL ESTATE

"My job is to find and attract mastery-based agents to the office, protect the culture, and make sure everyone is happy! "






