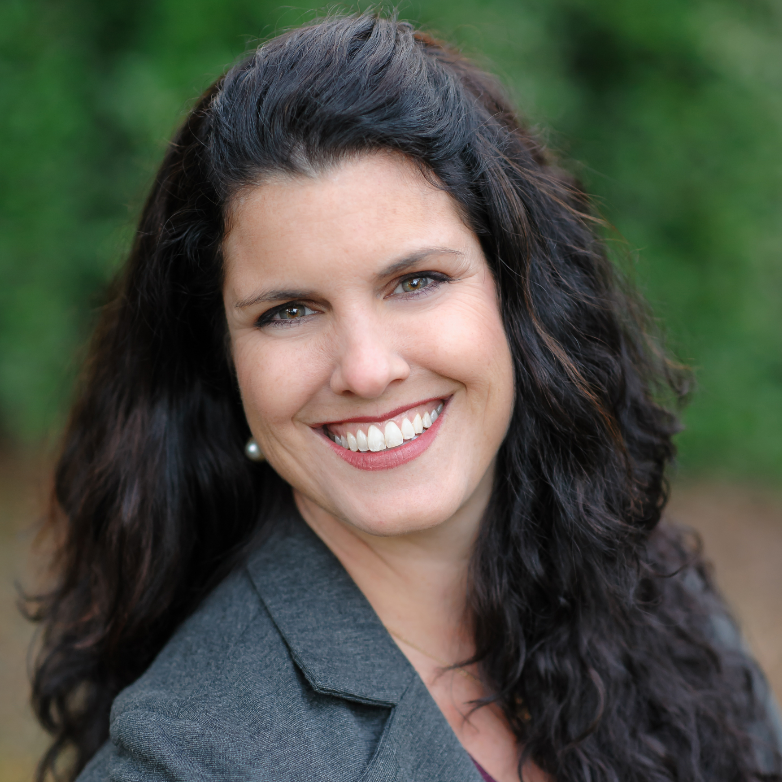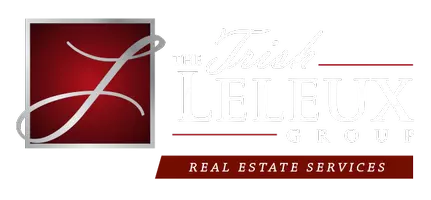$449,000
$459,000
2.2%For more information regarding the value of a property, please contact us for a free consultation.
3 Beds
3 Baths
2,193 SqFt
SOLD DATE : 07/12/2024
Key Details
Sold Price $449,000
Property Type Single Family Home
Sub Type Detached
Listing Status Sold
Purchase Type For Sale
Square Footage 2,193 sqft
Price per Sqft $204
Subdivision Ruby Dell
MLS Listing ID 2439030
Sold Date 07/12/24
Style Farmhouse
Bedrooms 3
Full Baths 2
Half Baths 1
Construction Status New Construction
HOA Y/N No
Year Built 2024
Lot Size 2.000 Acres
Acres 2.0
Property Sub-Type Detached
Property Description
Experience the epitome of luxury rural living in this exquisite barndominium residence situated on a sprawling 2-acre plot enveloped by nature's serenity. Melding rustic charm with contemporary sophistication, this newly constructed masterpiece by Live Oak Construction promises a haven of comfort and style. Step into a world where every detail exudes elegance and functionality. Marvel at the striking architecture as you enter the grand open living area adorned with majestic wood beams and soaring vaulted ceilings, evoking a sense of spaciousness. The gourmet kitchen beckons culinary enthusiasts with its array of stainless steel appliances, expansive central island, and lavish granite countertops. A split floorplan ensures privacy, with guest quarters thoughtfully separated from the luxurious primary suite featuring double walk-in closets, a standalone soaking tub, and dual vanities. Step outside to discover your own outdoor oasis, complete with a sprawling patio boasting a charming fireplace under vaulted ceilings, ideal for alfresco gatherings. Ample parking, including a spacious 2-car garage, and accessibility features add to the practical allure of this residence. Amazing benefits await with an acceptable offer, including a builder offer of a $10,000 finishing allowance to personalize your space or landscaping and an attractive builder financing option at a competitive rate of 4.5% with acceptable credit. This property isn't just a home; it's a statement of lifestyle—a blend of country living with modern luxury.
Location
State LA
County Rapides
Direction Hwy 107 to left on Booner Miller Rd, to Locker Rd, home on Rt. corner
Interior
Interior Features Ceiling Fan(s), Cathedral Ceiling(s), Granite Counters, Stainless Steel Appliances, Vaulted Ceiling(s)
Heating Central
Cooling Central Air, 1 Unit
Fireplaces Type Gas, Gas Starter, Wood Burning
Fireplace Yes
Appliance Dishwasher, Microwave, Oven, Range, Refrigerator
Exterior
Exterior Feature Patio
Parking Features Attached, Garage, Two Spaces
Water Access Desc Public
Roof Type Shingle
Porch Covered, Oversized, Patio
Building
Lot Description 1 to 5 Acres, Outside City Limits
Entry Level One
Foundation Slab
Sewer Septic Tank
Water Public
Architectural Style Farmhouse
Level or Stories One
New Construction Yes
Construction Status New Construction
Others
Tax ID 1220716757
Acceptable Financing Lease Purchase, Owner May Carry
Listing Terms Lease Purchase, Owner May Carry
Financing Seller Financing
Special Listing Condition None
Read Less Info
Want to know what your home might be worth? Contact us for a FREE valuation!

Our team is ready to help you sell your home for the highest possible price ASAP
Bought with REALTY EXPERTS, INC.
"My job is to find and attract mastery-based agents to the office, protect the culture, and make sure everyone is happy! "






