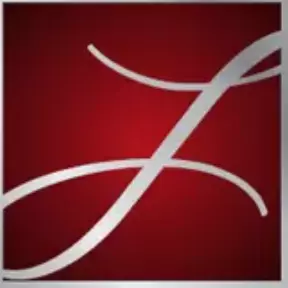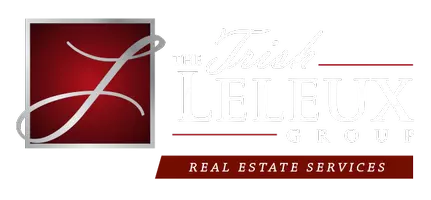$440,000
$450,000
2.2%For more information regarding the value of a property, please contact us for a free consultation.
4 Beds
3 Baths
3,019 SqFt
SOLD DATE : 07/12/2024
Key Details
Sold Price $440,000
Property Type Single Family Home
Sub Type Detached
Listing Status Sold
Purchase Type For Sale
Square Footage 3,019 sqft
Price per Sqft $145
Subdivision Charles Pk Ex Ph I,Ii,Iii
MLS Listing ID 2453456
Sold Date 07/12/24
Style French/Provincial
Bedrooms 4
Full Baths 3
Construction Status Very Good Condition
HOA Y/N No
Year Built 1998
Lot Size 0.452 Acres
Acres 0.4519
Property Description
Welcome to this stunning Acadian-style home, a true gem with classic charm. This 4-bedroom, 3-bathroom residence invites you in with its welcoming front porch and continues to impress with its spacious interiors and thoughtfully designed living spaces. Step inside to find a generous living area that boasts beautiful views of the backyard and pool, complete with a cozy gas fireplace and built-in shelving. The formal dining room is perfect for hosting dinner parties, while the bonus den area offers additional space for an office or a cozy reading nook. The large kitchen features ample counter space, pantry, and a bright keeping room that is flooded with natural light, making it an ideal spot for casual meals and family gatherings. Retreat to the expansive primary suite, designed for relaxation and privacy. This sanctuary includes a walk-through closet, double vanities, and a separate tub and shower. Enjoy direct access to the back patio from the primary suite. The backyard is an entertainer’s paradise, fully fenced for privacy and featuring an inground pool surrounded by plenty of green space. Whether you’re hosting a summer BBQ or simply enjoying a quiet afternoon, this outdoor area offers endless possibilities. Additional highlights include a double car garage with extra parking available, and a convenient side entry leading directly to the keeping room and kitchen, adding to the home’s functionality.
Location
State LA
County Rapides
Direction From Jackson St on Heyman Ln turn Left on Wakefield Blvd, Home is on the left
Interior
Interior Features Ceiling Fan(s)
Heating Central, Multiple Heating Units
Cooling Central Air, 2 Units
Fireplaces Type Gas
Fireplace Yes
Appliance Cooktop
Exterior
Exterior Feature Porch
Garage Garage, Two Spaces
Pool In Ground
Water Access Desc Public
Roof Type Asphalt,Shingle
Porch Porch
Parking Type Garage, Two Spaces
Building
Lot Description City Lot, Rectangular Lot
Entry Level One
Foundation Slab
Sewer Public Sewer
Water Public
Architectural Style French/Provincial
Level or Stories One
Construction Status Very Good Condition
Others
Tax ID 1150031910
Financing Conventional
Special Listing Condition None
Read Less Info
Want to know what your home might be worth? Contact us for a FREE valuation!

Our team is ready to help you sell your home for the highest possible price ASAP
Bought with NON MEMBER SOLD

"My job is to find and attract mastery-based agents to the office, protect the culture, and make sure everyone is happy! "






