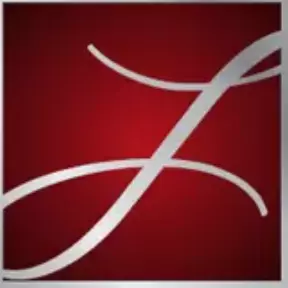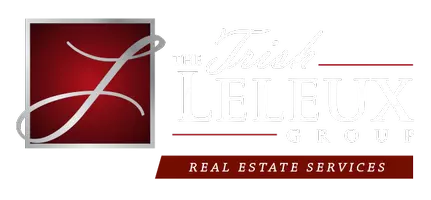$250,000
$259,000
3.5%For more information regarding the value of a property, please contact us for a free consultation.
3 Beds
2 Baths
1,870 SqFt
SOLD DATE : 07/02/2024
Key Details
Sold Price $250,000
Property Type Single Family Home
Sub Type Detached
Listing Status Sold
Purchase Type For Sale
Square Footage 1,870 sqft
Price per Sqft $133
Subdivision Harmony Hills
MLS Listing ID 2437102
Sold Date 07/02/24
Style French/Provincial
Bedrooms 3
Full Baths 2
Construction Status Very Good Condition
HOA Y/N No
Year Built 2000
Lot Size 1.970 Acres
Acres 1.97
Property Description
Welcome home to 6439 Barber Drive, Located just minutes from shopping and schools in Harmony Hills Subdivision!
As you step through the front door, you'll be greeted by a spacious living room, complete with a cozy fireplace that beckons you to unwind and relax. With its inviting atmosphere and ample space for gatherings, this living room sets the stage for cherished memories to be made.
The split floor plan ensures privacy and convenience, with the primary suite offering a peaceful sanctuary for rest and rejuvenation. Adorned with a beautiful tray ceiling, this suite exudes elegance and sophistication, while the relaxing bath draws you in with its spa-like features, including a luxurious spa tub and separate shower. With two large walk-in closets, you'll have plenty of storage space to keep your belongings organized and easily accessible.
The heart of the home lies in the open-concept kitchen, where you’ll find an abundance of cabinets for storage, a convenient breakfast bar, and a charming dining area perfect for enjoying meals.
Situated on almost 2 acres of land, partially fenced in for added privacy, this home offers the perfect blend of indoor and outdoor living. Step out onto the covered back patio and bask in the serenity of your surroundings, and know that you are home! The 2 car garage adds extra privacy and security.
Home has been very well maintained including a new roof in 2017. Don't miss your chance to call this beautiful house your home—schedule a showing today .Qualifies for 100% Financing.
Location
State LA
County Rapides
Direction Out Hwy 28 East towards Deville. Barber is on the R before Castle for Kids
Interior
Interior Features Tray Ceiling(s)
Heating Central
Cooling Central Air
Fireplaces Type Wood Burning
Fireplace Yes
Appliance Dishwasher, Oven, Range
Exterior
Exterior Feature Fence
Garage Attached, Garage, Two Spaces
Pool None
Water Access Desc Public
Roof Type Shingle
Porch Concrete, Covered
Parking Type Attached, Garage, Two Spaces
Building
Lot Description 1 to 5 Acres, Outside City Limits
Entry Level One
Foundation Slab
Sewer Treatment Plant
Water Public
Architectural Style French/Provincial
Level or Stories One
Additional Building Shed(s)
Construction Status Very Good Condition
Schools
Elementary Schools Buckeye
Middle Schools Hrl
High Schools Buckeye
Others
Tax ID Parcel: 1104103907000301
Financing VA
Special Listing Condition None
Read Less Info
Want to know what your home might be worth? Contact us for a FREE valuation!

Our team is ready to help you sell your home for the highest possible price ASAP
Bought with 1 Percent List Cenla

"My job is to find and attract mastery-based agents to the office, protect the culture, and make sure everyone is happy! "






