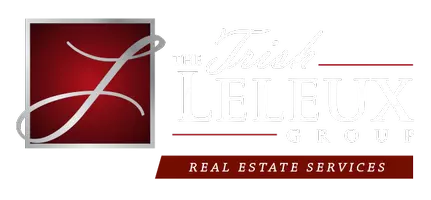$400,000
$429,900
7.0%For more information regarding the value of a property, please contact us for a free consultation.
5 Beds
4 Baths
3,429 SqFt
SOLD DATE : 05/13/2024
Key Details
Sold Price $400,000
Property Type Single Family Home
Sub Type Detached
Listing Status Sold
Purchase Type For Sale
Square Footage 3,429 sqft
Price per Sqft $116
Subdivision Bayou Robert Estates
MLS Listing ID 170650
Sold Date 05/13/24
Bedrooms 5
Full Baths 3
Half Baths 1
HOA Fees $8/ann
HOA Y/N Yes
Year Built 1997
Lot Size 0.700 Acres
Acres 0.7
Property Description
COME SEE AND ENJOY THE FRESH NEW EXTERIOR PAINT HERE COMPLETED 2/27/24!! Architecturally-designed one-owner 5 bedroom, 3.5 bath custom-built home is nestled sublimely on appx. 3/4 acre lot in one of Alexandria's most desirable neighborhoods. Bayou Robert S/D off Horseshoe Dr., with its plethora of custom homes, is a prime location w/ its winding single street ending in a private cul-de-sac. Light & bright kitchen w/ gas cooktop, double oven, huge pantry & MORE adjoins vast living area w/ vaulted ceiling, wood-burning fireplace and multiple windows and doors to let in that lovely natural light. Owners' suite downstairs incorporates a convenient office nook, ample closets & spacious bath. The expansive foyer is flanked by welcoming dining room on one side & library or "flex" space with multiple built-ins on the other side - excellent flow for entertaining! The upstairs floor plan offers 4 bedrooms/2 baths. Laundry room includes plentiful counters, sink & storage. Enclosed double garage. Open patio. Plenty of room for pool/outdoor kitchen. 3 HVAC units. Builder Mike Virden.
Location
State LA
County Rapides
Direction Horseshoe Drive to Bayou Robert Dr; house on left.
Interior
Interior Features Cathedral Ceiling(s), Pantry, Vaulted Ceiling(s)
Heating Central
Cooling Central Air
Fireplaces Type Wood Burning
Fireplace Yes
Appliance Cooktop, Double Oven, Dishwasher, Disposal, Microwave, Oven, Range, Refrigerator
Exterior
Exterior Feature Fence, Sprinkler/Irrigation
Garage Attached, Driveway, Garage, Two Spaces
Utilities Available Electricity Available
Water Access Desc Public
Roof Type Shingle
Porch Other
Parking Type Attached, Driveway, Garage, Two Spaces
Building
Entry Level Two
Foundation Slab
Sewer Public Sewer
Water Public
Level or Stories Two
Others
Tax ID 23-23-805-4
Security Features Security System
Financing Conventional
Read Less Info
Want to know what your home might be worth? Contact us for a FREE valuation!

Our team is ready to help you sell your home for the highest possible price ASAP
Bought with THE TRISH LELEUX GROUP

"My job is to find and attract mastery-based agents to the office, protect the culture, and make sure everyone is happy! "






