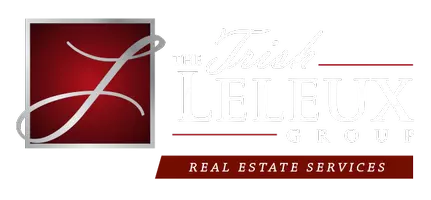$280,000
$280,000
For more information regarding the value of a property, please contact us for a free consultation.
5 Beds
4 Baths
3,338 SqFt
SOLD DATE : 04/19/2024
Key Details
Sold Price $280,000
Property Type Single Family Home
Sub Type Detached
Listing Status Sold
Purchase Type For Sale
Square Footage 3,338 sqft
Price per Sqft $83
Subdivision Timber Trails
MLS Listing ID 2429094
Sold Date 04/19/24
Style Traditional
Bedrooms 5
Full Baths 4
Construction Status Repairs Cosmetic,Very Good Condition,Resale
HOA Y/N No
Year Built 1963
Lot Size 1.060 Acres
Acres 1.06
Property Description
*Bonus* seller will pay up to $6000 towards Buyer’s closing cost with full price offer. Welcome to this spacious 5 bedroom, 4 bath home in Timber Trails Subdivision! With over 3300 square feet, this home offers plenty of room to spread out and relax. The open floor plan features a living area, a huge den, and a formal dining room, great for entertaining. The split floor plan provides privacy, with two bedroom suites offering a retreat for guests or others. You'll love the bonus space with a woodburning fireplace for those cold winter days. The ample storage throughout the home ensures that you'll have plenty of space for all of your belongings. Step outside and enjoy over 1800 square feet of porches, where you can relax and take in the beautiful surroundings. The inground pool is an added bonus for cooling off on hot summer days, and the poolside bath adds convenience. For those who need workspace, there is a shop for all of your projects, and the covered boat storage is a great feature for whatever large toys you’d like to store. The privacy fenced yard offers a great outdoor space. This home offers easy access to major thoroughfares, making your commute a breeze. Don't miss out on this incredible opportunity to own a spacious home on over an acre lot. Schedule your showing today! Qualifies for rural development financing.
Location
State LA
County Rapides
Direction Hwy 71 to Hermitage home is on corner of Deerbrook Trail and Hermitage
Rooms
Ensuite Laundry Washer Hookup, Dryer Hookup
Interior
Interior Features Ceiling Fan(s), Granite Counters, Pantry, Stainless Steel Appliances
Laundry Location Washer Hookup,Dryer Hookup
Heating Central, Multiple Heating Units
Cooling Central Air, 2 Units
Fireplaces Type Wood Burning
Fireplace Yes
Appliance Dishwasher, Oven, Range
Laundry Washer Hookup, Dryer Hookup
Exterior
Exterior Feature Fence, Outdoor Shower, Porch
Garage Attached, Covered, Carport, Three or more Spaces, Boat, RV Access/Parking
Pool In Ground
Water Access Desc Public
Roof Type Shingle
Porch Covered, Oversized, Porch
Parking Type Attached, Covered, Carport, Three or more Spaces, Boat, RV Access/Parking
Building
Lot Description 1 to 5 Acres, Outside City Limits
Entry Level One
Foundation Slab
Sewer Public Sewer
Water Public
Architectural Style Traditional
Level or Stories One
Additional Building Shed(s), Workshop
New Construction No
Construction Status Repairs Cosmetic,Very Good Condition,Resale
Schools
Elementary Schools Mary Goff
Middle Schools Tioga
High Schools Tioga
Others
HOA Name GCLRA
Financing VA
Special Listing Condition None
Read Less Info
Want to know what your home might be worth? Contact us for a FREE valuation!

Our team is ready to help you sell your home for the highest possible price ASAP
Bought with KELLER WILLIAMS REALTY CENLA PARTNERS

"My job is to find and attract mastery-based agents to the office, protect the culture, and make sure everyone is happy! "






