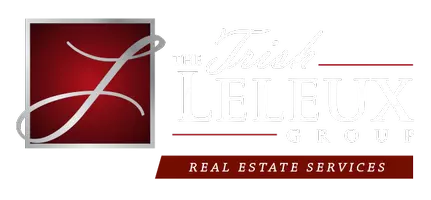$315,000
$325,000
3.1%For more information regarding the value of a property, please contact us for a free consultation.
3 Beds
2 Baths
1,655 SqFt
SOLD DATE : 03/21/2024
Key Details
Sold Price $315,000
Property Type Single Family Home
Sub Type Detached
Listing Status Sold
Purchase Type For Sale
Square Footage 1,655 sqft
Price per Sqft $190
Subdivision Sherwood Forest
MLS Listing ID 2433543
Sold Date 03/21/24
Style French/Provincial
Bedrooms 3
Full Baths 2
Construction Status Excellent,Resale
HOA Y/N No
Year Built 2019
Lot Size 1.000 Acres
Acres 1.0
Property Description
For all those looking for a home with a workshop, here is an amazing one. This home sits on an acre in Rapides portion of Sherwood Forest. The home is only 5 years old and offers a comfortable, open floor plan. There are plenty of custom additions including an abundance of custom cabinetry and wood touches. The split floor plan offers a primary bedroom suit with deep soaking tub, custom tile shower, and double granite top vanities. The huge walk-in closet leads to the laundry room for convenience. The kitchen offers custom cabinets and granite countertops, with a large, floating breakfast island. The two additional bedrooms and hall bath is on opposite side of home. The home has seamless gutters with drainage running underground. Once you see the workshop, you will surely see the 85K spent to build it. It is 30x40 insulated with a 20 ft Gable extension, a 40x12 awning to park that boat, toys, or tractors under, and a 12x12 roll up door. It has 200 amp service with electrical and plenty of room to add more. There is water stubbed up and ready, all you need to do is run the line from home. Don't miss this amazing property. Qualifies for 100% financing through rural development.
Location
State LA
County Rapides
Direction Hwy 71 to Sherwood Drive. Home is on the right.
Rooms
Ensuite Laundry Washer Hookup, Dryer Hookup
Interior
Interior Features Tray Ceiling(s), Ceiling Fan(s), Granite Counters, Stainless Steel Appliances
Laundry Location Washer Hookup,Dryer Hookup
Heating Central
Cooling Central Air, 1 Unit
Fireplaces Type None
Fireplace No
Appliance Range
Laundry Washer Hookup, Dryer Hookup
Exterior
Exterior Feature Porch
Garage Attached, Carport, Two Spaces
Pool None
Water Access Desc Public
Roof Type Shingle
Porch Concrete, Porch
Parking Type Attached, Carport, Two Spaces
Building
Lot Description 1 to 5 Acres, Outside City Limits
Entry Level One
Foundation Slab
Sewer Treatment Plant
Water Public
Architectural Style French/Provincial
Level or Stories One
Additional Building Workshop
New Construction No
Construction Status Excellent,Resale
Others
HOA Name GCLRA
Tax ID 1210799694
Financing Conventional
Special Listing Condition None
Read Less Info
Want to know what your home might be worth? Contact us for a FREE valuation!

Our team is ready to help you sell your home for the highest possible price ASAP
Bought with THE REALTY COMPANY OF LOUISIANA, LLC

"My job is to find and attract mastery-based agents to the office, protect the culture, and make sure everyone is happy! "






