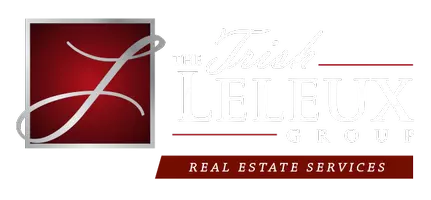$479,000
$479,000
For more information regarding the value of a property, please contact us for a free consultation.
4 Beds
3 Baths
2,948 SqFt
SOLD DATE : 01/30/2024
Key Details
Sold Price $479,000
Property Type Single Family Home
Sub Type Detached
Listing Status Sold
Purchase Type For Sale
Square Footage 2,948 sqft
Price per Sqft $162
Subdivision West Pointe
MLS Listing ID 2404358
Sold Date 01/30/24
Style French/Provincial
Bedrooms 4
Full Baths 3
Construction Status Excellent,Resale
HOA Y/N No
Year Built 2010
Lot Size 0.356 Acres
Acres 0.356
Property Sub-Type Detached
Property Description
Presenting 209 WEST HAYDEN DRIVE, the epitome of masterful design and craftmanship .... this one owner, custom built home was built with luxury modern finishes and an expert eye for design. Sitting on a beautifully landscaped, tree adorned lot, this 4 bedroom, 3 bath head turner offers a luxurious primary suite, generous guest rooms, formal dining, breakfast area, magnificent kitchen, stately living area with natural gas fireplace, flanked by custom built ins, and granite surround. Deep closets, 8' interior doors, 10' and 11' ceilings, double and triple crown moulding, 3cm granite, tub hops, substantial owner's tile shower and step up tub, fenced back yard, oversized 23x23 garage with separate storage area, two HVAC units, two hot water heaters, spray foam insulation, 6 zone irrigation system, and move in ready .... making this one, THE ONE! This home is a must tour.
Location
State LA
County Rapides
Direction From Jackson Street Extension, right on Twin Bridges Road, left on West Morgan, right on West Hayden, home on right
Interior
Interior Features Ceiling Fan(s), Granite Counters, Jetted Tub, Pantry
Heating Central, Multiple Heating Units
Cooling Central Air, 2 Units
Fireplaces Type Gas
Fireplace Yes
Appliance Cooktop, Dishwasher, Microwave, Oven
Exterior
Exterior Feature Fence, Sprinkler/Irrigation, Porch
Parking Features Attached, Two Spaces, Garage Door Opener
Pool None
Water Access Desc Public
Roof Type Asphalt,Shingle
Porch Porch
Building
Lot Description City Lot, Irregular Lot
Entry Level One
Foundation Slab
Sewer Public Sewer
Water Public
Architectural Style French/Provincial
Level or Stories One
New Construction No
Construction Status Excellent,Resale
Schools
Elementary Schools Cherokee
Middle Schools Brame
High Schools Ahs
Others
HOA Name GCLRA
Tax ID 2302209592035101
Security Features Security System,Fire Sprinkler System
Financing Cash
Special Listing Condition None
Read Less Info
Want to know what your home might be worth? Contact us for a FREE valuation!

Our team is ready to help you sell your home for the highest possible price ASAP
Bought with THE TRISH LELEUX GROUP
"My job is to find and attract mastery-based agents to the office, protect the culture, and make sure everyone is happy! "






