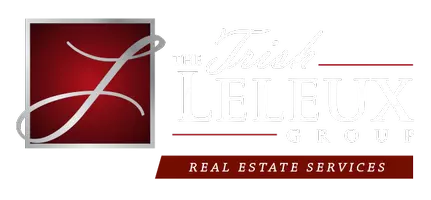$805,000
$855,000
5.8%For more information regarding the value of a property, please contact us for a free consultation.
4 Beds
6 Baths
4,612 SqFt
SOLD DATE : 01/26/2024
Key Details
Sold Price $805,000
Property Type Single Family Home
Sub Type Detached
Listing Status Sold
Purchase Type For Sale
Square Footage 4,612 sqft
Price per Sqft $174
Subdivision Columns (The)
MLS Listing ID 2421368
Sold Date 01/26/24
Style French/Provincial
Bedrooms 4
Full Baths 4
Half Baths 2
Construction Status Excellent,Resale
HOA Fees $16/ann
HOA Y/N Yes
Year Built 2011
Lot Size 2.987 Acres
Acres 2.9871
Property Description
Welcome to your dream home! This 2-story masterpiece boasts an impressive 4612 sqft of living space with 4 bedrooms and 4 baths. Arriving you'll notice two separate 2-car garages, extra workshop, and an overhang storage space for storing all your toys and tools. Inside the living area captures your attention with soaring 19-foot ceilings, fireplace, and wrought iron staircase rail. The impeccable kitchen features high-end appliances including gas stove, granite countertops, copper farm sink, large island with prep sink, cabinets galore, and a butler pantry. Start your mornings in the charming breakfast nook or relax in the keeping room adjoining the kitchen. This space also provides access to a separate 2nd-story versatile space, offering two large bonus spaces and a full bath, perfect for a home office, media room, or even an extra bedrooms. The main bedroom on the first level is a sanctuary of tranquility with its cozy fireplace and elegant tray ceiling. The private ensuite bathroom comes complete with a separate vanities, custom shower, and luxurious soaking tub. The primary closet is spacious and conveniently connects to the laundry room, making laundry a breeze. Upstairs, you'll find a 2nd-story landing with a balcony overlooking the living area, two additional bedrooms and a full bath, giving everyone a private space. Now the pièce de résistance - a backyard oasis! Step outside and be transported to perfection with a custom pool and spa, patio and fully landscaped yard. The AMAZING outdoor kitchen is a definite highlight, with a woodburning fireplace, built-in grill, sink, stone floors, and beautiful wood ceiling. Attached garage has a mini-split unit for temp control, fridge, sink and a half bath, extending entertainment to temp controlled space when needed. On nearly 3 acres backing up to the bayou near Bayou Rapides Rd, this beautiful custom-built home is a private retreat, offering top-of-the-line finishes that truly set this home apart from the rest.
Location
State LA
County Rapides
Interior
Interior Features Butler's Pantry, Cathedral Ceiling(s), Pantry, Stone Counters, Stainless Steel Appliances, Wired for Sound
Heating Central, Heat Pump, Multiple Heating Units
Cooling Central Air, Ductless, 3+ Units, Wall Unit(s)
Fireplaces Type Gas, Gas Starter, Wood Burning
Fireplace Yes
Appliance Cooktop, Double Oven, Dishwasher, Disposal, Microwave, Oven, Refrigerator
Exterior
Exterior Feature Fence, Outdoor Kitchen, Porch, Patio, Sound System
Garage Garage, Three or more Spaces, Boat, RV Access/Parking
Pool In Ground
Waterfront Yes
Waterfront Description Waterfront,Bayou
Water Access Desc Public
Roof Type Shingle
Porch Brick, Oversized, Patio, Porch
Parking Type Garage, Three or more Spaces, Boat, RV Access/Parking
Building
Lot Description 1 to 5 Acres, City Lot
Entry Level Two
Foundation Slab
Sewer Treatment Plant
Water Public
Architectural Style French/Provincial
Level or Stories Two
New Construction No
Construction Status Excellent,Resale
Others
Tax ID 1160288150
Security Features Security System,Fire Sprinkler System
Financing Conventional
Special Listing Condition None
Read Less Info
Want to know what your home might be worth? Contact us for a FREE valuation!

Our team is ready to help you sell your home for the highest possible price ASAP
Bought with NON MEMBER SOLD

"My job is to find and attract mastery-based agents to the office, protect the culture, and make sure everyone is happy! "






