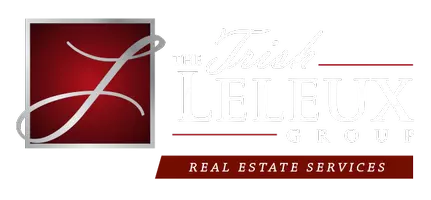$203,500
$199,900
1.8%For more information regarding the value of a property, please contact us for a free consultation.
3 Beds
2 Baths
1,884 SqFt
SOLD DATE : 01/04/2024
Key Details
Sold Price $203,500
Property Type Single Family Home
Sub Type Detached
Listing Status Sold
Purchase Type For Sale
Square Footage 1,884 sqft
Price per Sqft $108
Subdivision Fairway Estates
MLS Listing ID 2416142
Sold Date 01/04/24
Style Traditional
Bedrooms 3
Full Baths 2
Construction Status Very Good Condition,Resale
HOA Y/N No
Year Built 1973
Lot Size 0.914 Acres
Acres 0.9144
Property Description
Welcome to a fantastic opportunity in the desirable Timber Trails golf course community! This three-bedroom, two-bathroom, two-car carport with storage offers immense potential for those looking to customize their living space to their exact tastes. Step outside and be prepared to be enchanted by the potential of your courtyard overlooking the golf course. While it awaits your personal touch and creative vision, imagine the possibilities - from creating a tranquil retreat with lush landscaping to designing an outdoor entertainment space that will become the envy of all your neighbors. In addition to the two-car carport with a storage room, the property boasts a prime corner lot location, offering extra privacy and room to breathe. While this home has great bones and has been lovingly maintained, it offers an exciting opportunity for your personal touch. Cosmetic updates will transform this residence into a showpiece that perfectly reflects your style and preferences. Timber Trails Golf Course Community is renowned for its welcoming, tight-knit community spirit. Enjoy the convenience of living in close proximity to top-notch schools, shopping, dining, and entertainment options. Need a dedicated workspace? Look no further! Your new home comes complete with a bonus office, an ideal setting for productivity and focus. Whether you work from home or simply need a quiet space to organize your affairs, this room has got you covered. The master suite is a sanctuary of relaxation, featuring a spacious layout, a private en-suite bathroom, and generous closet space. Two additional bedrooms provide comfort and versatility for family members or guests. This remarkable home is not just a house; it's a lifestyle upgrade. Don't miss the opportunity to make it your own and experience the Timber Trails lifestyle to the fullest. Contact us today to schedule a private showing and make your dream home a reality! ??????
Location
State LA
County Rapides
Direction From Hwy 71, Turn into Timber Trails Subdivision. Turn R onto Ridgemont. Left onto Western Hills Left on Fairway
Rooms
Ensuite Laundry Washer Hookup, Dryer Hookup
Interior
Interior Features Ceiling Fan(s), Pantry
Laundry Location Washer Hookup,Dryer Hookup
Heating Central
Cooling Central Air
Fireplaces Type Wood Burning
Fireplace Yes
Appliance Cooktop, Double Oven, Microwave
Laundry Washer Hookup, Dryer Hookup
Exterior
Exterior Feature Porch
Garage Attached, Carport, Two Spaces
Pool None
Water Access Desc Public
Roof Type Asphalt,Shingle
Porch Porch
Parking Type Attached, Carport, Two Spaces
Building
Lot Description Corner Lot, Outside City Limits
Entry Level One
Foundation Slab
Sewer Septic Tank
Water Public
Architectural Style Traditional
Level or Stories One
New Construction No
Construction Status Very Good Condition,Resale
Schools
Elementary Schools Mary Goff
Middle Schools Tioga
High Schools Tioga
Others
HOA Name GCLRA
Tax ID 1210374510
Financing FHA
Special Listing Condition None
Read Less Info
Want to know what your home might be worth? Contact us for a FREE valuation!

Our team is ready to help you sell your home for the highest possible price ASAP
Bought with CALL THE KELONES REALTY

"My job is to find and attract mastery-based agents to the office, protect the culture, and make sure everyone is happy! "






