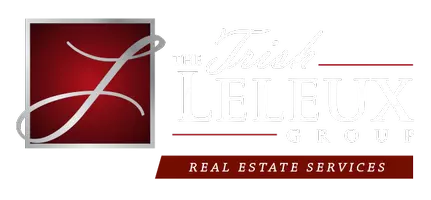$394,000
$399,000
1.3%For more information regarding the value of a property, please contact us for a free consultation.
5 Beds
4 Baths
2,483 SqFt
SOLD DATE : 06/17/2019
Key Details
Sold Price $394,000
Property Type Single Family Home
Sub Type Detached
Listing Status Sold
Purchase Type For Sale
Square Footage 2,483 sqft
Price per Sqft $158
Subdivision Pecan Bayou
MLS Listing ID 148158
Sold Date 06/17/19
Bedrooms 5
Full Baths 3
Half Baths 1
HOA Fees $25/ann
HOA Y/N Yes
Year Built 2018
Lot Size 0.295 Acres
Acres 0.295
Property Sub-Type Detached
Property Description
Better than new construction in desired Pecan Bayou Subdivision was designed with no detail overlooked and a ton of upgrades! The unique high quality woodwork on the ceiling in the master bedroom, accentuated by the rustic antique barn doors leading into the breathtaking master bath with huge walk in closet are just a few of the many upgrades found throughout this exceptional home. The home also features warm, neutral colors, an open, split floor plan with 5 bedrooms and 3.5 baths, beautiful granite and quartz countertops throughout, stainless appliances and fixtures, upgraded covered patio and fully fenced back yard that already has sod established. The finishing touches of new construction have already been done by the owners and is ready to become your next new home. This neighborhood is conveniently located, in one of the fastest growing area in Alexandria. **Motivated Seller**
Location
State LA
County Rapides
Direction Turn into Pecan Bayou Subdivision from Versailles, turn right on pecanwood dr., Turn left on Osage Dr. House is on the right
Interior
Interior Features Tray Ceiling(s), Pantry
Heating Central
Cooling Central Air
Fireplaces Type Gas
Fireplace Yes
Appliance Cooktop, Dishwasher, Disposal, Microwave, Oven, Range
Exterior
Exterior Feature Fence, Porch
Parking Features Attached, Driveway, Garage, Two Spaces
Utilities Available Electricity Available
Water Access Desc Public
Roof Type Shingle
Porch Porch
Building
Entry Level One
Foundation Slab
Sewer Public Sewer
Water Public
Level or Stories One
Others
Tax ID 2402707281007901
Security Features Security System,Smoke Detector(s)
Financing Conventional
Read Less Info
Want to know what your home might be worth? Contact us for a FREE valuation!

Our team is ready to help you sell your home for the highest possible price ASAP
Bought with KELLER WILLIAMS REALTY CENLA PARTNERS
"My job is to find and attract mastery-based agents to the office, protect the culture, and make sure everyone is happy! "






