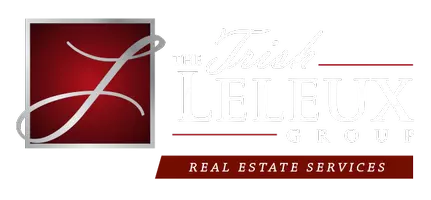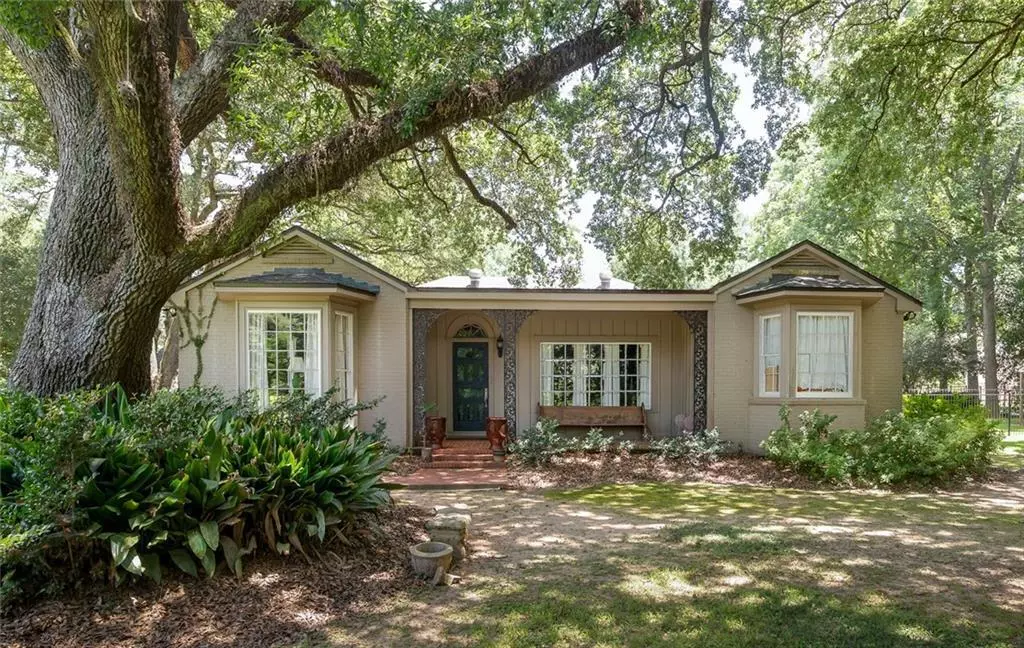$390,000
$398,000
2.0%For more information regarding the value of a property, please contact us for a free consultation.
3 Beds
4 Baths
3,651 SqFt
SOLD DATE : 03/16/2022
Key Details
Sold Price $390,000
Property Type Single Family Home
Sub Type Detached
Listing Status Sold
Purchase Type For Sale
Square Footage 3,651 sqft
Price per Sqft $106
Subdivision Vogler Addn.
MLS Listing ID 165737
Sold Date 03/16/22
Bedrooms 3
Full Baths 4
HOA Y/N No
Lot Size 0.922 Acres
Acres 0.9222
Property Description
What a find in this park-like setting, situated on the Bayou with sprawling oaks is this Garden District home that encompasses the best of everything southern! Entering the front door of the home you will find a massive den with custom brick flooring and beveled glass windows that overlook those oaks and the bayou. With a custom chef's kitchen that includes Carrera marble countertops, stainless appliances (Subzero refrigerator, Jennair gas stovetop, dishwasher and double oven) and a wet bar with ice maker and two Viking under counter refrigerators. The backyard is an oasis with covered back patio for shade, custom composite decking and an in-ground pool that features both a slide and diving board. Completely renovated from top to bottom including electrical, Surround Sound Inside and Outside, Custom Kitchen and Baths, Built-in Cabinetry, Irrigation throughout all flowerbeds, extra stained concrete pad for extra parking, carport, custom wood fence and so much more.
Location
State LA
County Rapides
Direction From Jackson St. heading towards downtown Alex, turn LEFT onto Pierson St., to RIGHT onto Elliott St. Home is on the RIGHT.
Interior
Interior Features Cathedral Ceiling(s), Pantry
Heating Central
Cooling Central Air
Fireplaces Type Gas
Fireplace Yes
Appliance Cooktop, Double Oven, Dishwasher, Disposal, Ice Maker, Microwave, Refrigerator, Wine Cooler
Exterior
Exterior Feature Fence
Garage Carport, Driveway, Two Spaces
Pool In Ground
Utilities Available Electricity Available
Waterfront Description Bayou
Water Access Desc Public
Roof Type Asphalt
Porch Covered
Parking Type Carport, Driveway, Two Spaces
Building
Entry Level One
Foundation Raised, Slab
Sewer Public Sewer
Water Public
Level or Stories One
Additional Building Shed(s)
Schools
Elementary Schools Df Huddle
Middle Schools Alex Mm
High Schools Bolton
Others
Tax ID 2403609380000201
Security Features Security System,Smoke Detector(s)
Financing Cash
Read Less Info
Want to know what your home might be worth? Contact us for a FREE valuation!

Our team is ready to help you sell your home for the highest possible price ASAP
Bought with REALTY EXPERTS, INC.

"My job is to find and attract mastery-based agents to the office, protect the culture, and make sure everyone is happy! "






