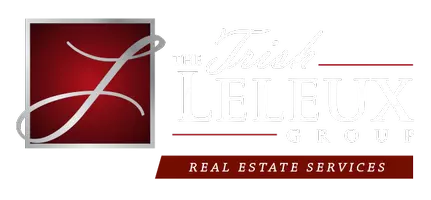$360,000
$360,000
For more information regarding the value of a property, please contact us for a free consultation.
4 Beds
3 Baths
2,511 SqFt
SOLD DATE : 07/30/2021
Key Details
Sold Price $360,000
Property Type Single Family Home
Sub Type Detached
Listing Status Sold
Purchase Type For Sale
Square Footage 2,511 sqft
Price per Sqft $143
Subdivision West Pointe
MLS Listing ID 162044
Sold Date 07/30/21
Bedrooms 4
Full Baths 2
Half Baths 1
HOA Y/N No
Year Built 2007
Lot Size 0.335 Acres
Acres 0.335
Property Sub-Type Detached
Property Description
Remarkable home with special touches and fabulous colors! High Ceilings and a great easy semi-open floor plan. Living area is quiet large with a great wall of built ins surrounding the the gas log fireplace, large windows for natural lighting and views. Formal Dining opens to foyer and kitchen. Cabinets are stained wood with Granite counters. Upon entering from the carport is a half bath, the oversized laundry room with great storage cabinets and an well designed pantry. The owners bedroom suite is located to the back for privacy and the owners bath feels spa like with a spacious custom built separate shower. Last but certainly not least is the finished enormous 16X22 workshop/craft area off the carport. This room is designed for the craftsman in mind or a home office area. It has an abundance of electric receptacles, plumbed for water, in the wall H/AC unit for comfort and a roll up door. Iron gate to yard has automatic opening and closing. Here is your dream realized.
Location
State LA
County Rapides
Direction Jackson St, round a bout, first r to Twin Bridges to L on Lodi Rd veer L on W Morgan Dr, R on W Bronson Dr, L on W Lauren Dr home is app
Interior
Interior Features Tray Ceiling(s), Pantry
Heating Central
Cooling Central Air, Heat Pump
Fireplaces Type Gas
Fireplace Yes
Appliance Cooktop, Dishwasher, Disposal, Microwave, Oven, Range
Exterior
Exterior Feature Fence, Sprinkler/Irrigation
Parking Features Carport, Driveway, Two Spaces
Utilities Available Electricity Available
Water Access Desc Public
Roof Type Shingle
Porch Covered, Other
Building
Entry Level One
Foundation Slab
Sewer Public Sewer
Water Public
Level or Stories One
Schools
Elementary Schools Cherokee
Middle Schools Ajh
High Schools Ash
Others
Tax ID 2301009592029101
Security Features Security System,Smoke Detector(s)
Financing Conventional
Read Less Info
Want to know what your home might be worth? Contact us for a FREE valuation!

Our team is ready to help you sell your home for the highest possible price ASAP
Bought with THE TRISH LELEUX GROUP
"My job is to find and attract mastery-based agents to the office, protect the culture, and make sure everyone is happy! "






