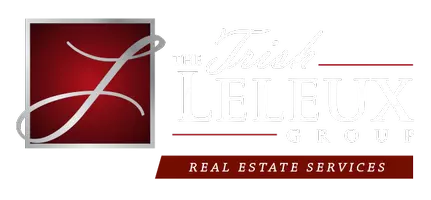
3 Beds
2 Baths
2,066 SqFt
3 Beds
2 Baths
2,066 SqFt
Key Details
Property Type Single Family Home
Sub Type Detached
Listing Status Active
Purchase Type For Sale
Square Footage 2,066 sqft
Price per Sqft $232
MLS Listing ID 2472488
Style French Provincial
Bedrooms 3
Full Baths 2
Construction Status Very Good Condition
HOA Y/N No
Year Built 2005
Lot Size 12.000 Acres
Acres 12.0
Property Description
Built in 2005 this stunning 3 bedroom 2 full bath Acadian style home situated on 12 serene acres, with a picturesque pond with a pier/dock and surrounded by a meticulously manicured lawn and gorgeous landscaping. As you approach via the long driveway, you'll notice the oversized 22x24-2-car carport with 2 storage rooms off the carport and an additional outbuilding with extra parking areas, and a separate shop. Step onto the expansive front porch, which spans the length of the home, and enter into a spacious and inviting living area. From there, you'll find a charming dining room that leads into a chef’s dream kitchen—great for anyone who loves to cook. The home also boasts a lovely covered patio, which leads to a large deck at the back of the house, great for outdoor relaxation or entertaining. Additionally, an amazing sunroom at the rear of the home features laminate tile flooring, providing a cozy space to enjoy the natural surroundings. The home’s interior is thoughtfully designed with laminate flooring throughout the kitchen and living areas, laminate in the bathrooms, and plush carpet in the bedrooms for maximum comfort. This house was constructed with deep core piers for stability also there are termite bait stations around entire home with a contract that renews in January 2025
Location
State LA
County Rapides
Direction Hwy 28 east to Hwy 115 towards Buck Eye right on Hwy 1206
Rooms
Ensuite Laundry Washer Hookup, Dryer Hookup
Interior
Interior Features Ceiling Fan(s), Carbon Monoxide Detector, Stainless Steel Appliances
Laundry Location Washer Hookup,Dryer Hookup
Heating Central
Cooling Central Air, 1 Unit
Fireplaces Type Gas
Fireplace Yes
Window Features Storm Window(s)
Appliance Dishwasher, Oven, Range
Laundry Washer Hookup, Dryer Hookup
Exterior
Exterior Feature Dock, Fence, Porch, Permeable Paving
Garage Carport, Detached, Two Spaces, Driveway
Water Access Desc Public
Roof Type Asphalt
Porch Concrete, Wood, Porch
Parking Type Carport, Detached, Two Spaces, Driveway
Building
Lot Description Acreage, Outside City Limits, Pond on Lot
Entry Level One
Foundation Slab
Sewer Treatment Plant
Water Public
Architectural Style French Provincial
Level or Stories One
Additional Building Shed(s), Workshop
Construction Status Very Good Condition
Others
Tax ID 13-11-56084-101
Security Features Smoke Detector(s)
Special Listing Condition None

"My job is to find and attract mastery-based agents to the office, protect the culture, and make sure everyone is happy! "






