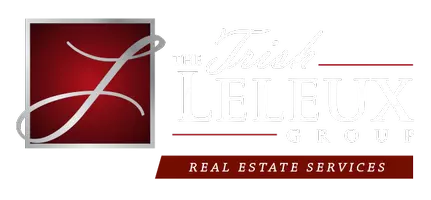
3 Beds
2 Baths
2,022 SqFt
3 Beds
2 Baths
2,022 SqFt
Key Details
Property Type Single Family Home
Sub Type Detached
Listing Status Active
Purchase Type For Sale
Square Footage 2,022 sqft
Price per Sqft $113
Subdivision Wilshire Park
MLS Listing ID 2471035
Style Traditional
Bedrooms 3
Full Baths 2
Construction Status Very Good Condition
HOA Y/N No
Year Built 1970
Lot Size 10,890 Sqft
Acres 0.25
Property Description
The two-car garage, currently used as a cozy sitting room, adds flexibility to the layout, while the additional carport provides convenient covered parking. Inside, enjoy two spacious living areas, perfect for gatherings, and a large sunroom filled with natural light, ideal for relaxation. The kitchen boasts rich stained cabinets, and plantation shutters add elegance to the updated windows.
Step outside to the covered back patio, where you’ll find a workshop and equipment shed for your projects and storage needs. The enclosed backyard, complete with a tall privacy fence, provides a secluded outdoor space for relaxation or entertaining.
This home is equipped with important ADA features, including pull bars and a handicap-accessible tub, ensuring ease of use for all. Recent upgrades include a new roof, a new instant hot water heater, two new air conditioning units under a service contract, and a new generator for added peace of mind.
With all these features and thoughtful updates, this home is the perfect blend of comfort, convenience, and care. Schedule a visit today and make it yours!
Location
State LA
County Rapides
Direction Jackson St. to Lancaster Drive to Wilshire Drive.
Rooms
Ensuite Laundry Washer Hookup, Dryer Hookup
Interior
Interior Features Ceiling Fan(s), Pantry
Laundry Location Washer Hookup,Dryer Hookup
Heating Central
Cooling Central Air
Fireplaces Type None
Fireplace No
Appliance Dishwasher, Refrigerator
Laundry Washer Hookup, Dryer Hookup
Exterior
Exterior Feature Fence
Garage Carport, Garage, Three or more Spaces
Pool None
Water Access Desc Public
Roof Type Shingle
Accessibility Accessibility Features
Porch Concrete, Covered
Parking Type Carport, Garage, Three or more Spaces
Building
Lot Description City Lot, Rectangular Lot
Entry Level One
Foundation Slab
Sewer Public Sewer
Water Public
Architectural Style Traditional
Level or Stories One
Additional Building Workshop
Construction Status Very Good Condition
Schools
High Schools Ash
Others
HOA Name GCLRA
Tax ID 24-31-989-0-104
Special Listing Condition None

"My job is to find and attract mastery-based agents to the office, protect the culture, and make sure everyone is happy! "






