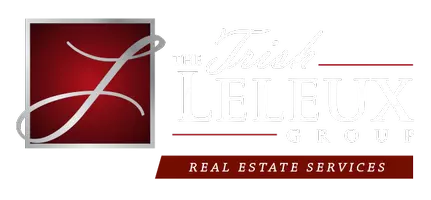
3 Beds
2 Baths
2,327 SqFt
3 Beds
2 Baths
2,327 SqFt
Key Details
Property Type Single Family Home
Sub Type Detached
Listing Status Active
Purchase Type For Sale
Square Footage 2,327 sqft
Price per Sqft $146
Subdivision Forest Park Unit Ii
MLS Listing ID 2468690
Style Ranch
Bedrooms 3
Full Baths 2
Construction Status Excellent
HOA Y/N No
Year Built 1999
Lot Size 1.300 Acres
Acres 1.3
Property Description
The property sits on a picturesque 1.3-acre lot, offering plenty of outdoor space. Recent updates include a whole-house on-demand water heater and fresh paint throughout both the interior and exterior. A pre-listing home inspection has been completed, and copies of the report are available for review.
PRE-INSPECTED. Seller obtained ownership via tax sale and judgment
was granted. Buyer must be willing to use US National Title as the underwriter. This is non-negotiable
term. Proof of funds AND Tax Title Addendum to be submitted with all offers.
No verbal offers will be considered. Seller to provide an Act of Cash Sale w/limited warranty at closing.
Location
State LA
County Rapides
Direction Hwy 28 E turn on to Circle Dr then onto Janet Dr
Rooms
Ensuite Laundry Washer Hookup, Dryer Hookup
Interior
Interior Features Tray Ceiling(s), Carbon Monoxide Detector, Jetted Tub, Pantry
Laundry Location Washer Hookup,Dryer Hookup
Heating Central
Cooling Central Air, 1 Unit
Fireplaces Type Gas
Fireplace Yes
Window Features Storm Window(s)
Laundry Washer Hookup, Dryer Hookup
Exterior
Garage Carport, Garage, Two Spaces
Water Access Desc Public
Roof Type Asphalt
Parking Type Carport, Garage, Two Spaces
Building
Lot Description 1 to 5 Acres, City Lot
Entry Level One
Foundation Slab
Sewer Septic Tank
Water Public
Architectural Style Ranch
Level or Stories One
Additional Building Workshop
Construction Status Excellent
Schools
Elementary Schools Rapides
Middle Schools Rapides
High Schools Rapides
Others
Tax ID 44932216
Security Features Smoke Detector(s)
Special Listing Condition None

"My job is to find and attract mastery-based agents to the office, protect the culture, and make sure everyone is happy! "






