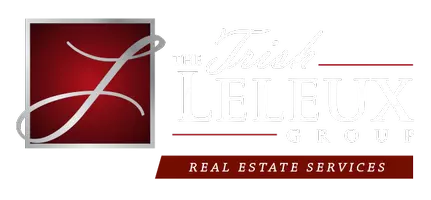
4 Beds
3 Baths
2,300 SqFt
4 Beds
3 Baths
2,300 SqFt
Key Details
Property Type Single Family Home
Sub Type Detached
Listing Status Active
Purchase Type For Sale
Square Footage 2,300 sqft
Price per Sqft $250
MLS Listing ID 2454310
Style French Provincial
Bedrooms 4
Full Baths 2
Half Baths 1
Construction Status New Construction
HOA Y/N No
Year Built 2024
Lot Size 7,431 Sqft
Acres 0.1706
Property Description
Location
State LA
County Rapides
Community Pool
Rooms
Ensuite Laundry Washer Hookup, Dryer Hookup
Interior
Interior Features Ceiling Fan(s), Pantry, Stainless Steel Appliances
Laundry Location Washer Hookup,Dryer Hookup
Heating Central, Multiple Heating Units
Cooling Central Air, 2 Units
Fireplaces Type Gas
Fireplace Yes
Appliance Cooktop, Dishwasher, Disposal, Microwave, Oven
Laundry Washer Hookup, Dryer Hookup
Exterior
Garage Attached, Garage, Two Spaces, Garage Door Opener
Pool Community
Community Features Pool
Water Access Desc Public
Roof Type Other,Shingle
Porch Concrete, Covered
Parking Type Attached, Garage, Two Spaces, Garage Door Opener
Building
Lot Description City Lot, Rectangular Lot
Entry Level One
Foundation Slab
Sewer Public Sewer
Water Public
Architectural Style French Provincial
Level or Stories One
New Construction Yes
Construction Status New Construction
Others
Tax ID 1011467787
Security Features Fire Sprinkler System
Special Listing Condition None

"My job is to find and attract mastery-based agents to the office, protect the culture, and make sure everyone is happy! "






