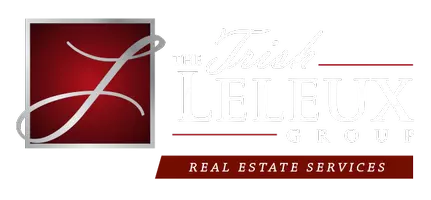3 Beds
3 Baths
2,948 SqFt
3 Beds
3 Baths
2,948 SqFt
Key Details
Property Type Single Family Home
Sub Type Detached
Listing Status Active
Purchase Type For Sale
Square Footage 2,948 sqft
Price per Sqft $62
Subdivision Shady Acres
MLS Listing ID 2443444
Style Traditional
Bedrooms 3
Full Baths 3
Construction Status Average Condition
HOA Y/N No
Year Built 1975
Lot Size 0.603 Acres
Acres 0.603
Property Sub-Type Detached
Property Description
Location
State LA
County Evangeline
Direction Driving on W Lasalle St in Ville Platte, turn right on Natchitoches Dr, then turn right onto Scenic Drive. The house will be the 4th house on the left.
Interior
Interior Features Wet Bar, Ceiling Fan(s), Cathedral Ceiling(s), High Ceilings, Pantry, Vaulted Ceiling(s)
Heating Central
Cooling Central Air, 1 Unit
Fireplaces Type Wood Burning
Fireplace Yes
Appliance Dishwasher, Oven, Range, Refrigerator
Laundry Washer Hookup, Dryer Hookup
Exterior
Parking Features Attached, Garage, Two Spaces, Boat, Garage Door Opener, RV Access/Parking
Water Access Desc Public
Roof Type Asphalt
Accessibility Accessibility Features
Porch Concrete, Covered
Building
Lot Description City Lot, Rectangular Lot
Entry Level One
Foundation Slab
Sewer Public Sewer
Water Public
Architectural Style Traditional
Level or Stories One
Additional Building Shed(s), Workshop
Construction Status Average Condition
Others
Tax ID 0110049100
Special Listing Condition None
"My job is to find and attract mastery-based agents to the office, protect the culture, and make sure everyone is happy! "






